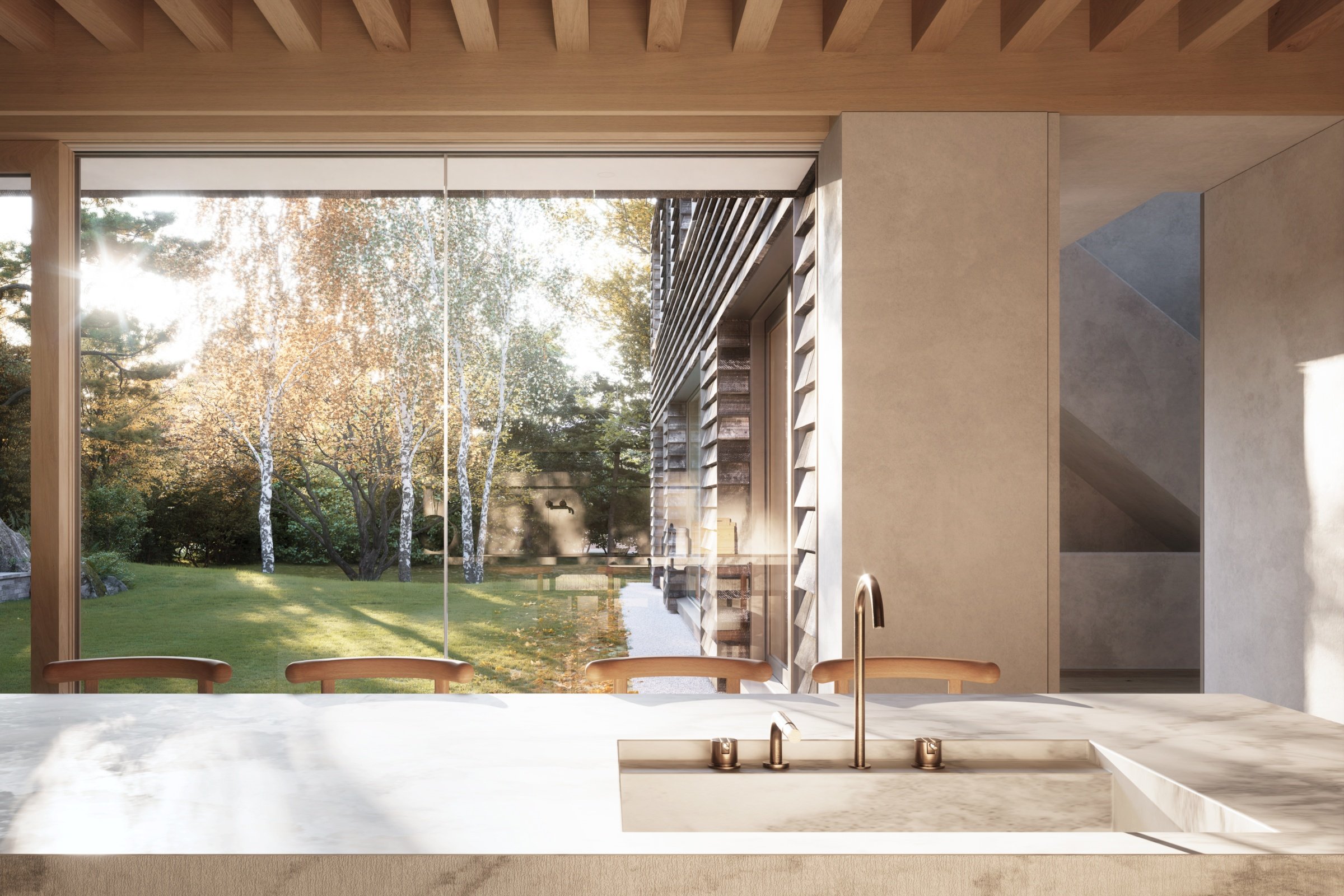
A custom home for a master craftsman and his new development company.
Wellesley, MA
Ongoing, 2023-Present
Architectural Design
Of Possible
AoR
Talia Cannistra
Structural Engineer
H+O Structural Engineering
Images
Darcstudio
The client, Nick Schiffer of NS Builders, approached us with a simple yet big ambition. He wanted to redefine what “builder grade” means for the market in New England and across the United States. Nick had spent the past decade building custom homes and interiors for his private clients and asked us to design the first home for his new development company.
Typically a home that is designed and built to sell on the market without a home owner as the client from the beginning results in a minimum viable product for the maximum return and lowest risk to the developer. Nick wanted to challenge this status quo and offer a genuinely high-performance and exceptionally designed home built with his uncompromising craftsmanship. Such a product would challenge preconceptions in the market and change home buyers’ expectations for design and construction in the future.
The design for the White Oak Residence takes inspiration from the brick and masonry vernacular of large estates in Eastern Massachusetts. The regal and clear massing of Georgian and Federal style homes is reinterpreted into a stoic and slightly asymmetrical masonry shingle building. The design is a somewhat familiar shape behaving in a playful and unfamiliar way. The design expresses privacy and mass towards the approach from the street. Massive triple-glazed fixed, sliding, and tilt-turn windows create the effect of a “glass house” with wall to wall and floor to ceiling windows facing the private outdoor landscapes behind the home.
The interiors are detailed in soft plaster with white oak millwork, floors, and ceilings, and predominantly regional marble and stones. The central space of the plan is a two story dining room flanked by a curving plaster and white oak stair under a 25’ atrium. The interior of this skylit atrium is clad in the same brick shingle as the building’s facade further folding the exterior inside.
The house is engineered and built to Passive House standards orders of magnitude beyond the traditional “builder grade” production home. The result is a new expression of suburban American architecture that will change the market’s expectations for what is possible.


















