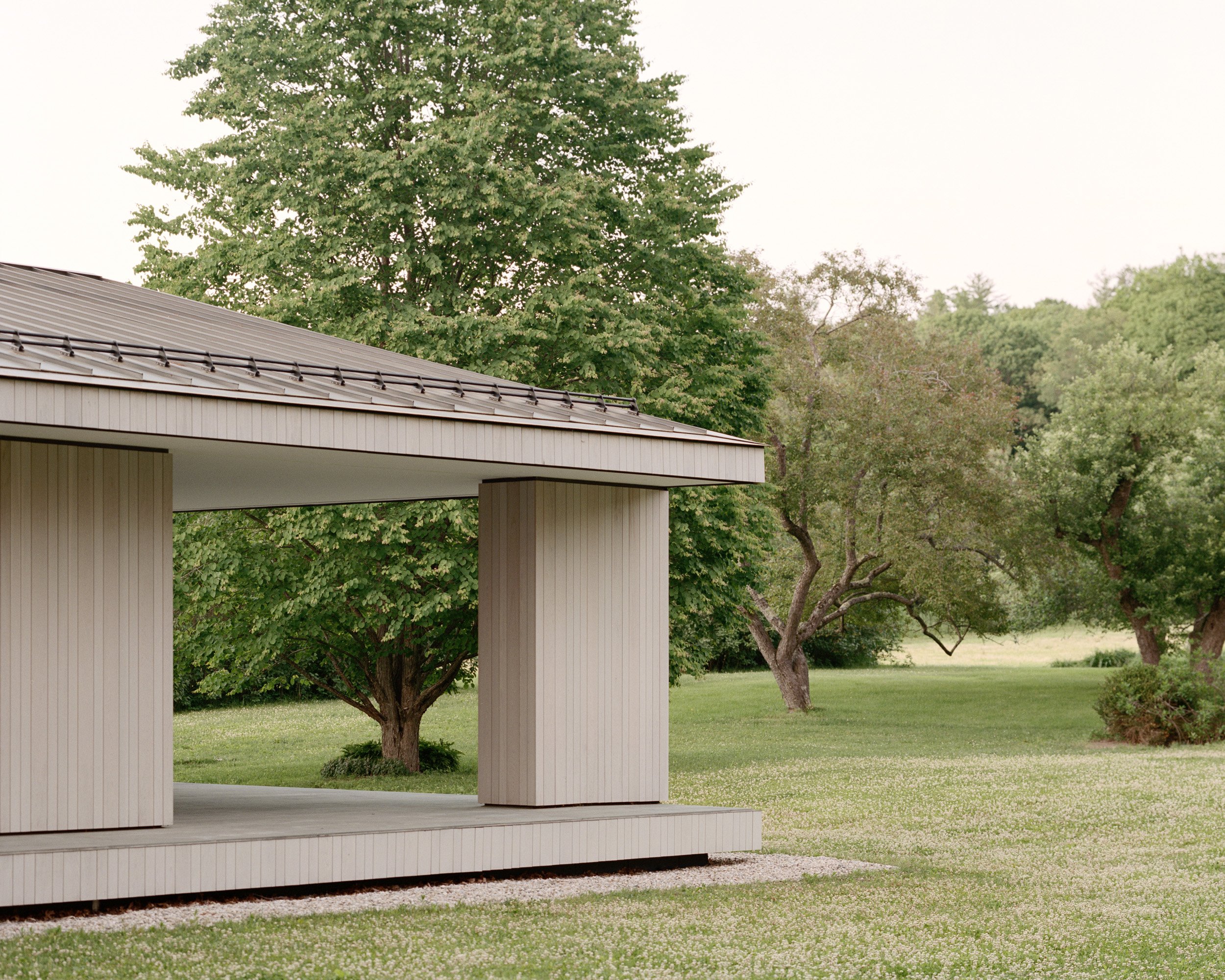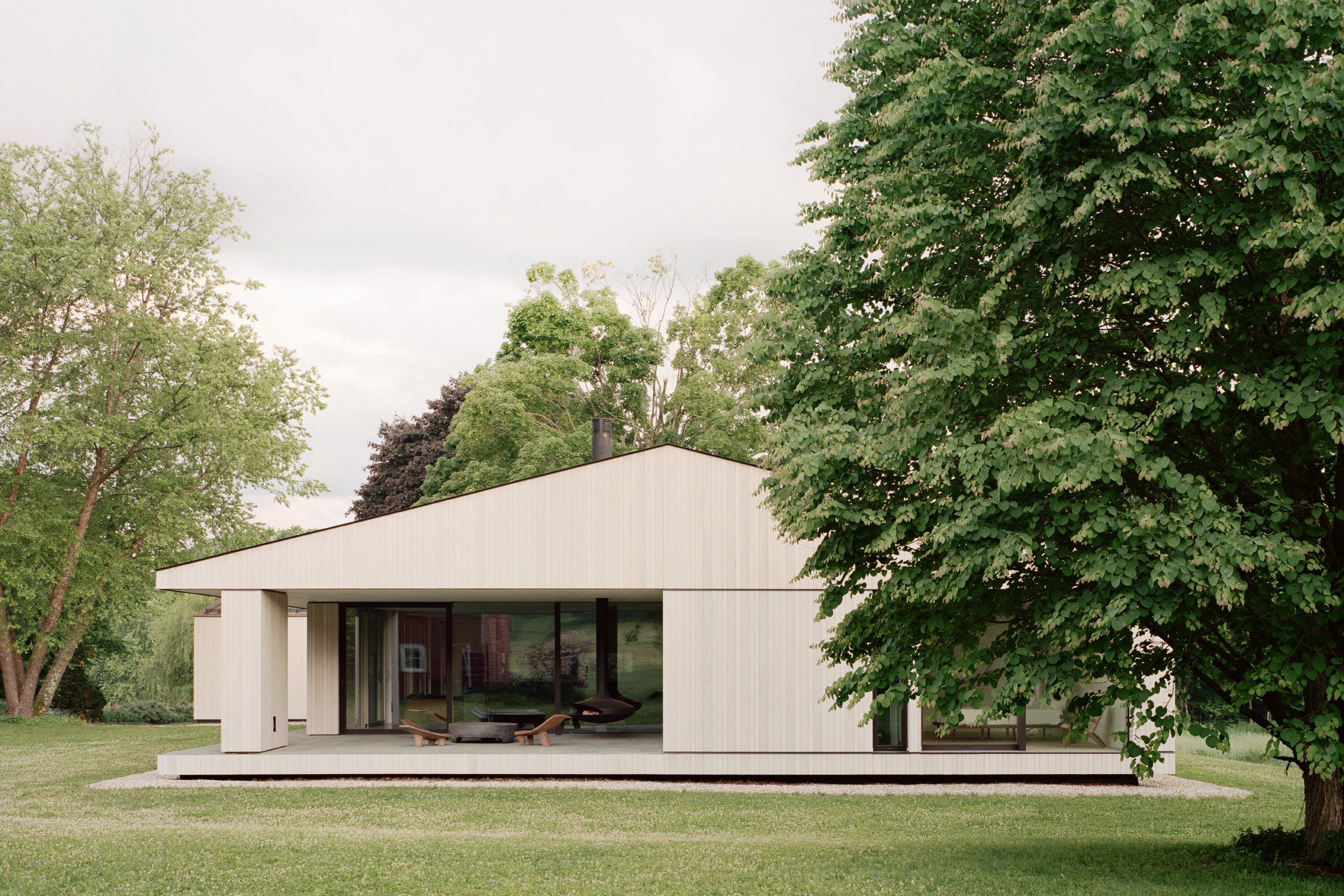
A marriage of spatial poetry, building science, and memories of a site.
Sheffield, MA
Completed, 2020
Architectural Design
Of Possible
General Contractor
Kent Hicks Construction Co.
Building Science
Energy Efficiency Associates
Millwork
Alula Woodworks
Photography
Rory Gardiner
Kitchen Millwork
New Antiquity
Cedar Siding Consulting
Western Red Cedar Alliance
The home is located in rural Sheffield, Massachusetts among active farmland and the rolling forested hills of the Berkshires ten minutes south of Great Barrington. The area is defined by the Appalachian wilderness and historic colonial towns. The Berkshires have long been home to fabled folk art collectors like the Splendid Peasant, antiques dealers like the Painted Porch, truly farm-to-table chefs like Dan Barber and his family’s Blue Hill farm, Mark Firth’s Prairie Whale, countless craftsmen, and artists.
The client had grown up on the property in an old colonial home rebuilt several times over the years by their parents. The original two story home no longer suited their desire to live actively in their retirement. The old home was saved and relocated for their younger sister on a nearby hill.
The clients were looking for a new architecture that engaged the memories of the original home on the site from their youth which included an apple orchard, barn, and horse corral to the east, a long yard and gardens to the south, an evergreen and wetland ravine to the north, and a grand maple tree with a 70-foot canopy to the west. The clients were torn between wanting a glass house and something more traditional. It needed to be primarily one floor.
The ambition for the new home became the creation of a contemporary design with a nod to the local vernacular architecture. The home is designed to frame the spaces of memory. Every window and door is a large floor to ceiling glass picture frame looking out onto these exterior spaces. Looking in the large glass windows and generous exterior covered terraces create spaces for new memories as they retire and are joined frequently by their children, nieces and nephews, grandchildren, and friends.
A large chef’s kitchen anchors the 72’ long great room where the clients frequently entertain. The kitchen is engineered to the exacting standards of the client who trained at the Swiss Culinary Arts Academy. A large root cellar functions as a passive store room for their pantry and extensive wine collection. The house is conceived of as a one story pavilion in the landscape. Materials are selected locally and the detailing is inspired by the timeless craft of traditional New England construction.
The house is engineered and built to Passive House standards using the most advanced building science principles and technologies. The result is a contemporary expression of rural American architecture that will last for generations.




















