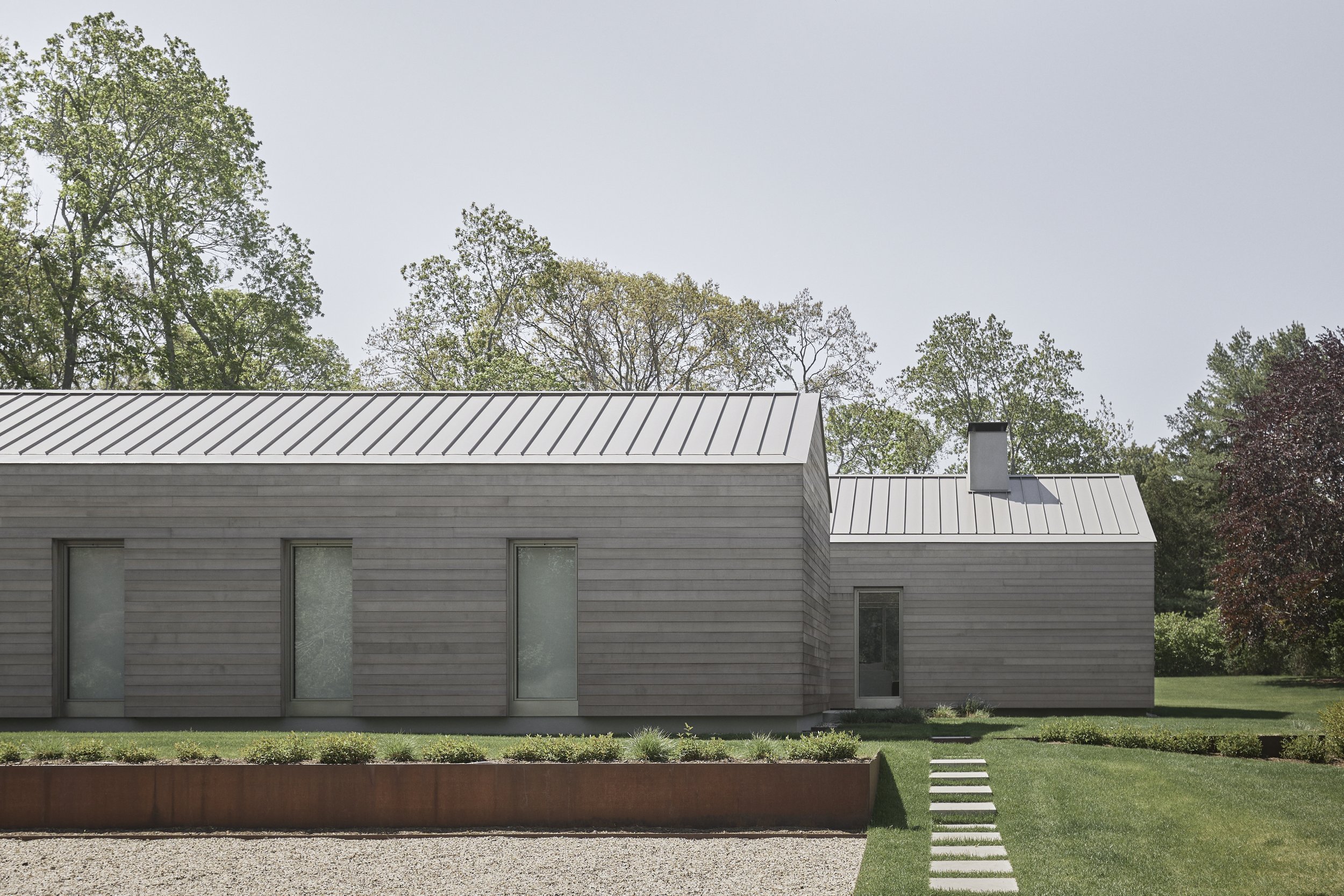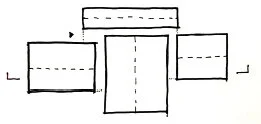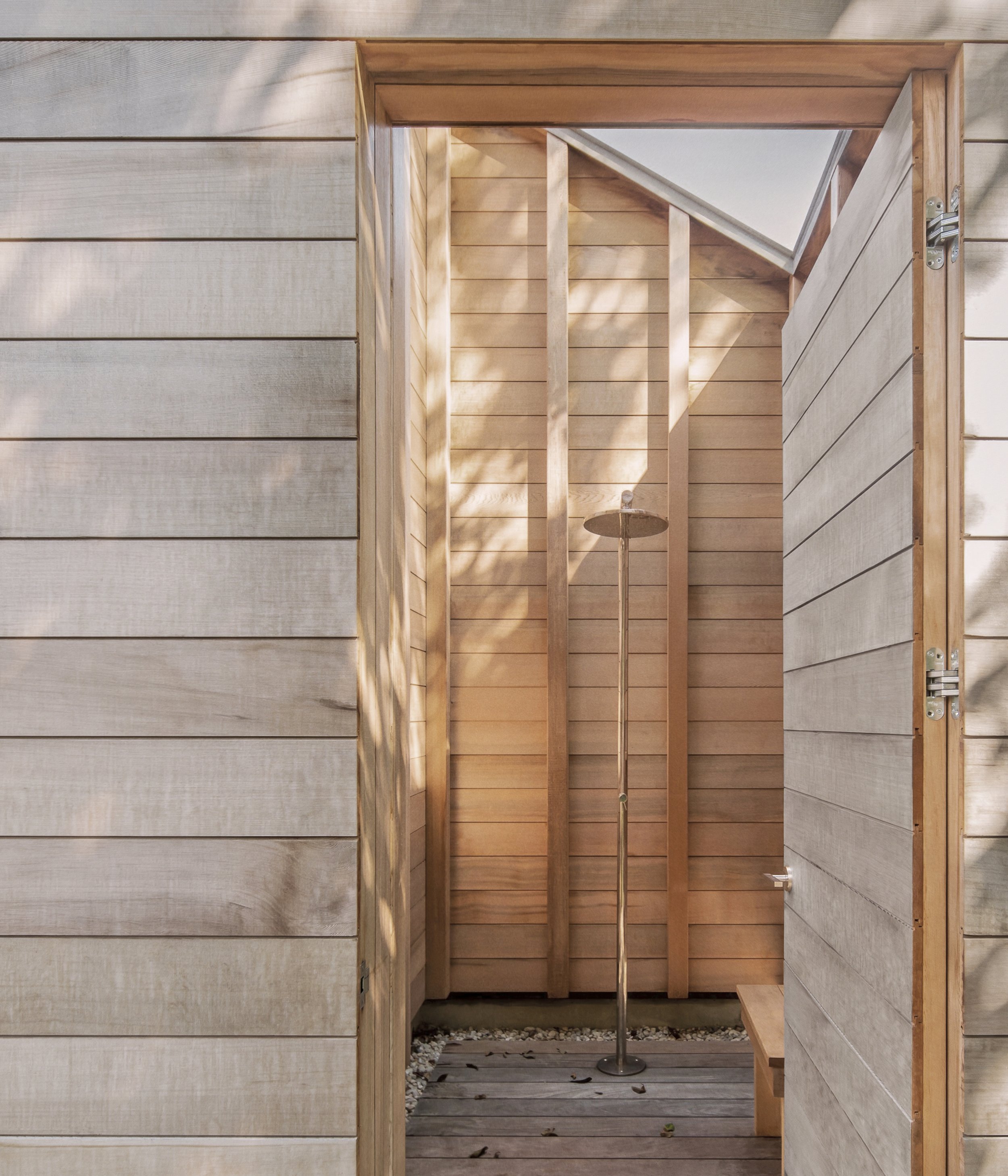
A summer home in Long Island, NY for year-round living.
East Hampton, NY
Completed, 2022
Architectural Design
Of Possible
Structural Engineer
Blue Sky Design
Passive House Consulting
BLDG Typ
Images
Darcstudio
The home is situated in a wooded clearing in the Village of East Hampton, Suffolk County in Long Island NY, near one of the most desirable beaches in the United States. This area in Long Island is a sought after summer destination for New York City and is fabled among other things for its distinctive atmosphere and quality of light. Long before Manhattan socialites flocked to the Hamptons, artists from New York City ventured east after the Civil War. These artists were in search of inspiring landscapes, solace, air, and an alternative lifestyle.
Through the late 19th and early 20th century artists found their way into old agrarian homes, cottages, and barns. The landscapes of farm fields, driftwood colored woods, and seemingly endless shoreline was their respite and muse. Almost mythically, these artists and painters sought the soft, prismatic, “wet” light of the island. The atmosphere over the island seems to hallucinogenically diffuse light as it bounces off the salt water of the Long Island Sound and Atlantic Ocean. American impressionists like Thomas Moran, Childe Hassam, abstract expressionists like Jackson Pollock, Lee Krasner, Willem and Elain de Kooning, James Brooks, Adolph Gottlieb, and contemporary artists including Chuck Close all lived and created works from weathered cottages and barns throughout the island. Beyond light, the Island has some gravity which attracted Andy Warhol and to this day holds the attention of artists, collectors, and gallerists such as Heiner Friedrich and Allan Wexler .
The clients, cultural purveyors accomplished in the art of living in their own right, had outgrown an existing home on the property as their family grew. Fond of the site and nostalgic for the memories there, they wanted a new home that could embrace as much of the existing structure as possible. The previous home on the property was initially built in in the 1950’s and had been added to and renovated with various degrees of finesse continuously until the late 70’s. Recent zoning regulations necessitated leaving the pool in its current location. The clients ambition was to work with what was there but create a holistic and uncompromisingly new summer home that could be lived in year round.
The design uses the foundation and framing of the east living and west master suite wing of the original home. Two new structures are placed in between: a children’s wing to the north and large kitchen / dining room to the south. The result is a massing that feels like a collection of small pitched roof cottages. The spaces in between are connected by a flat roof breezeway with floor to ceiling frameless glass walls at all ends. The effect is that of a landscape path wandering inside and in between the main living areas of the home.
The home is clad in cedar which will weather a fox tail grey in the salty air. This material has its roots in local construction craft and creates a neutral color pallet framing the landscape around the home. Interior and exterior materials are treated with natural finishes or left raw where possible. This strengthens the connection to living in nature and creates a healthier living environment. Large floor to ceiling windows are left frameless. Interior walls whether plaster or wood are minimally detailed. Their resulting expansiveness is a canvas for the color palettes created by the ambient sunlight that washes them.
The building is designed and built to Passive House level standards. The resulting low energy demands and battery back-up make the home resilient to seasonal power outages. It is also possible to live seasonally in the home with minimal heating and cooling. This creates an acoustically silent backdrop for living. A home ventilation system maintains the highest level of air quality in the winter and cooler seasons when the home is not open to the outdoors.
















