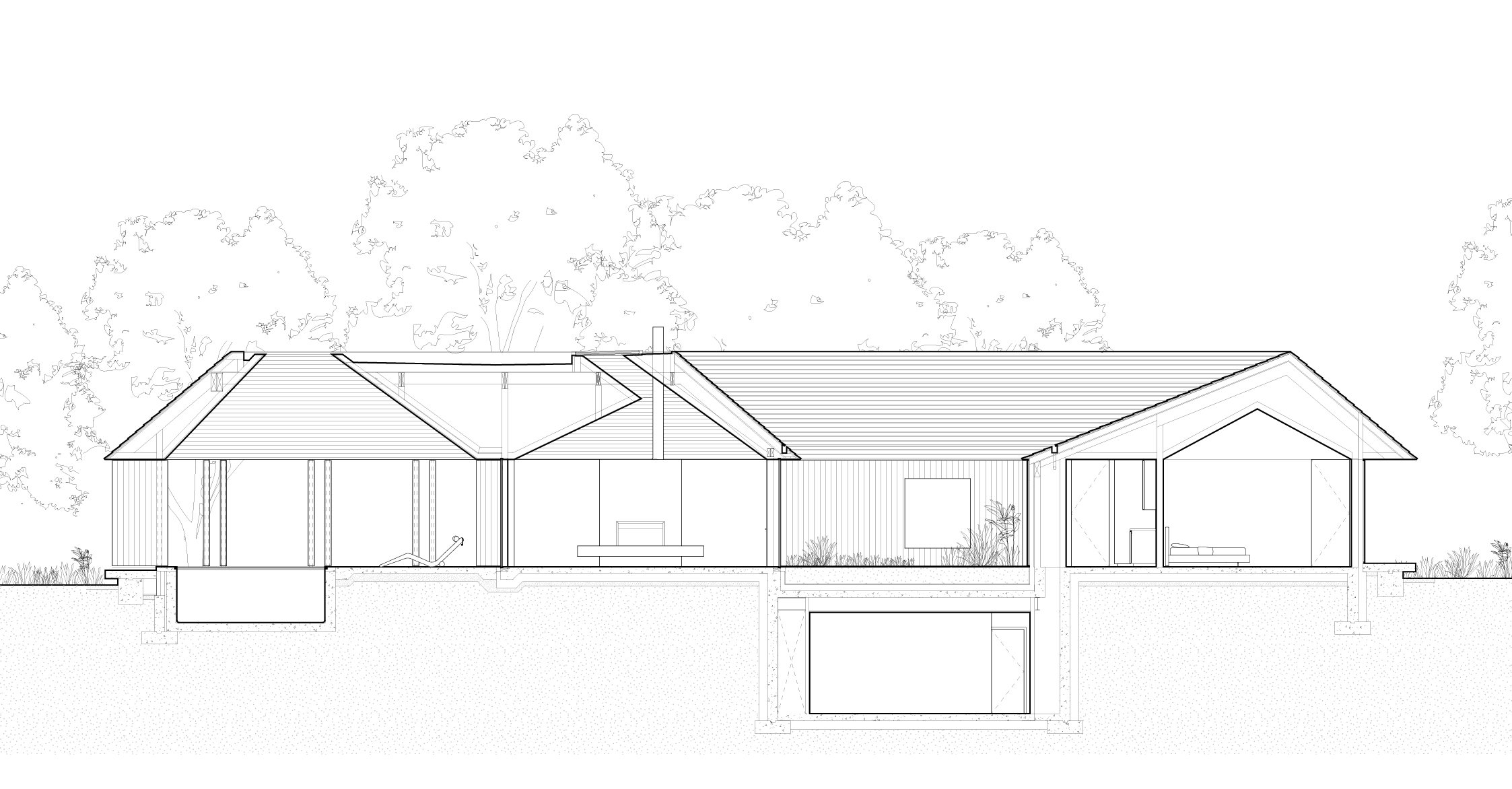

A courtyard home open to the heavens above and earth below.
Needham, MA
In progress, 2022
Architectural Design
Of Possible
General Contractor
NS Builders
Images
Darcstudio
Building Science
BLDGTyp
Cedar Siding Consulting
Western Red Cedar Alliance
The Belle Lane Residence is situated on the edge of 10 acres overlooking the Charles River in Massachusetts. The patron of project wanted a home to retire in that reminded her of the courtyard homes she grew up in, in Israel but married with the feeling and craft of New England homes where she had raised her family the last thirty years. As the owner and curator of the design and fine jewelry collection, Almost Grey, the client had a unique awareness for the quality, craft, completeness, and sense of soul that is possible when architecture is pursued as an art.
The program of the home was also to be imagined as “a spa to retire in”, large enough to host 50+ person parties and wedding gatherings, as well as a layout that would accommodate the client’s children and their growing families. The brief included meeting Passive House Institute certification and an energy model that could be Net Zero with the addition of a small solar panel array. All materials were to be expressed honestly and treated naturally without “veneers” of paint and faux finishing. As such, the palette was refined to only include cedar, concrete, and plaster. The cedar is finished with a variety of natural processes expressing it in three distinct but familiar tones randing from a rich dark burnt black to a soft silvery blonde. The concrete was either left rough or polished smooth. A single color of naturally pigmented plaster is used for the entire interior.
The brief to create a courtyard home was married with the traditional hip cedar shake roofs of New England. Ancient courtyard homes took the shape of compluviums. The geometry of these ancient roofs folded inward to direct water and the heavens toward the center of the structure and courtyard. At the floor of the courtyard was the impluvium which was a cistern or shallow pool where rain fell and was collected. This opening up and pulling inward of the elements (light, water, and air) was reinterpreted in the design for the home as a roof with skylights and unique openings to the heavens above and program below in each room.








