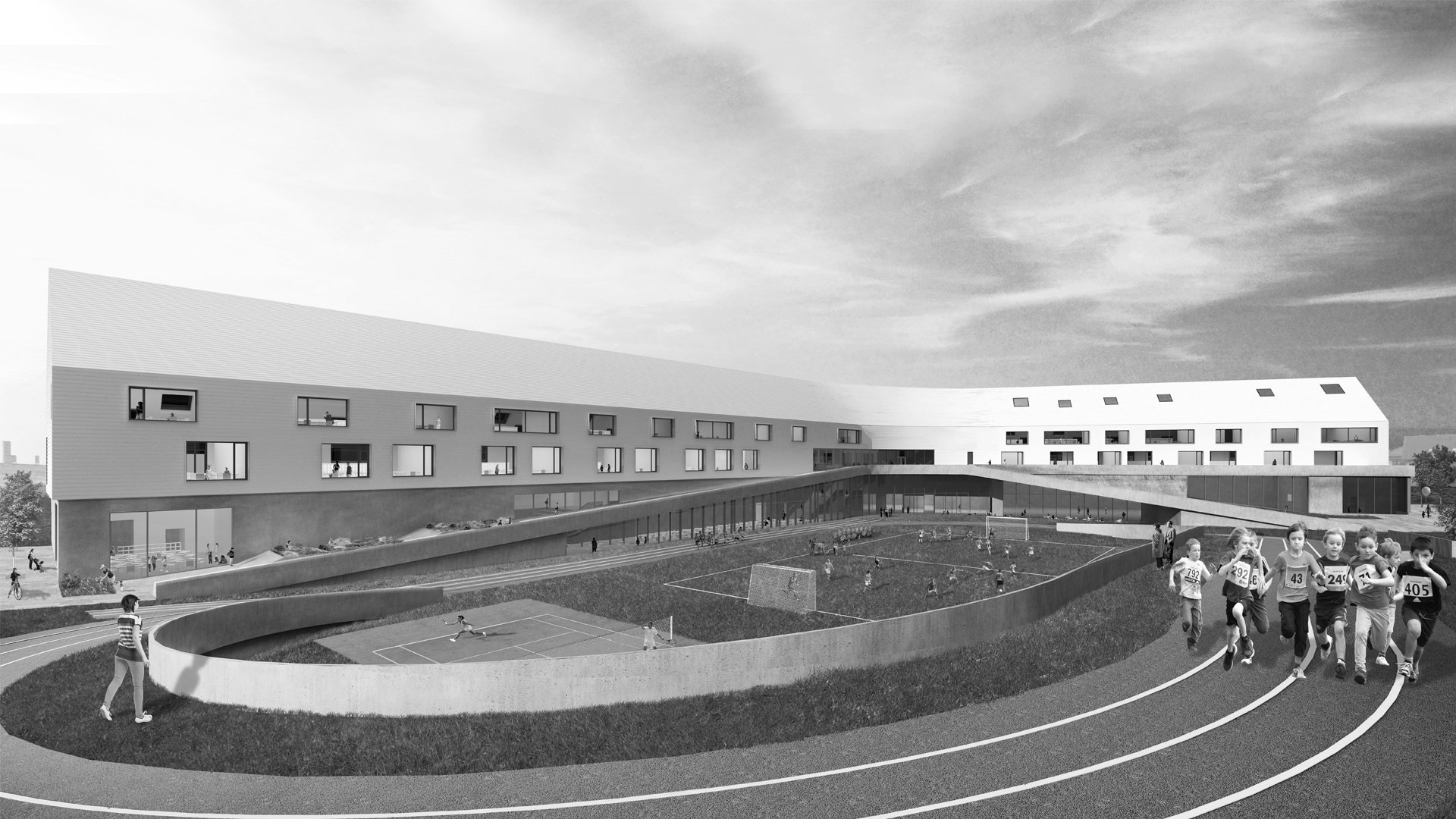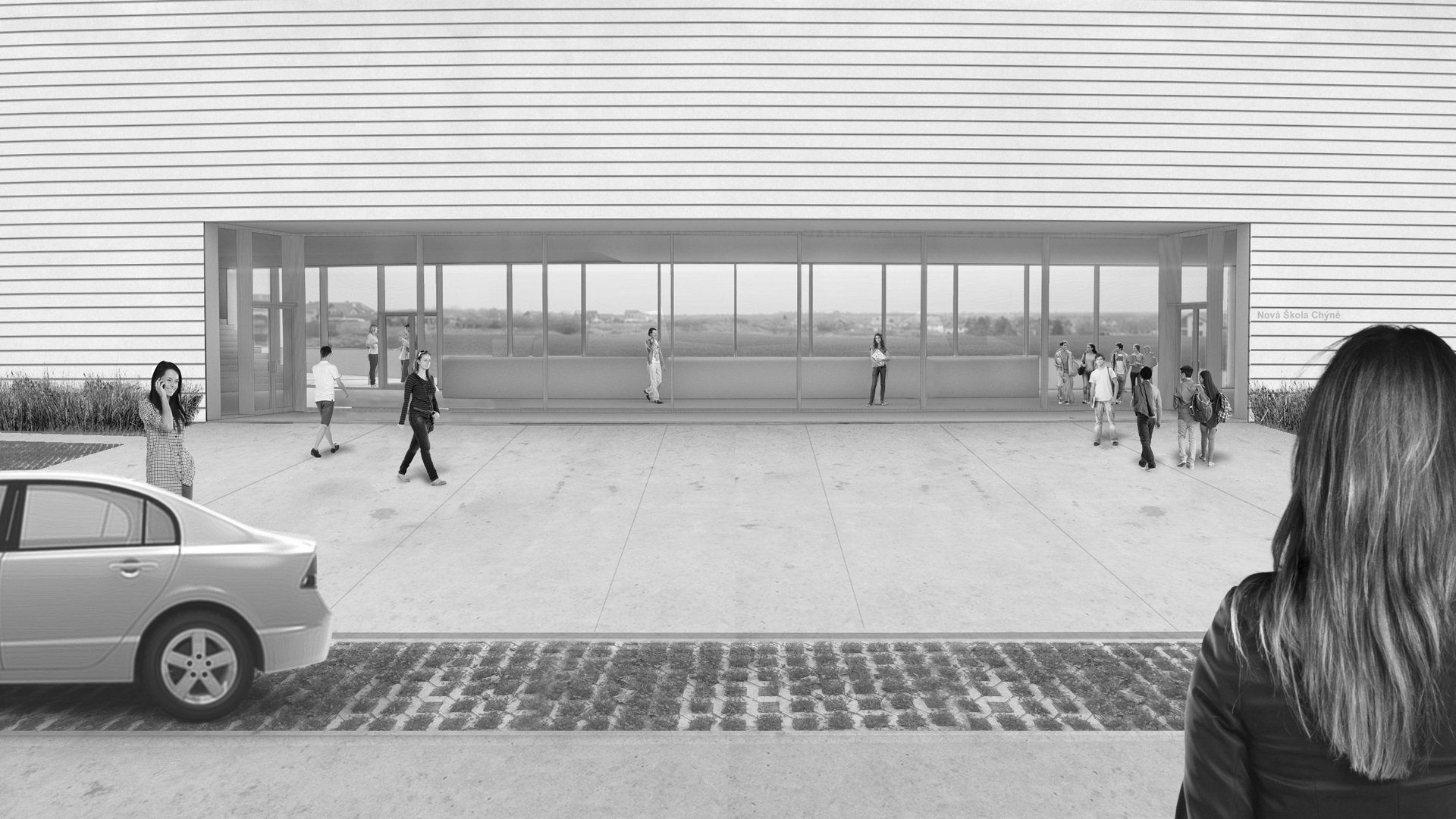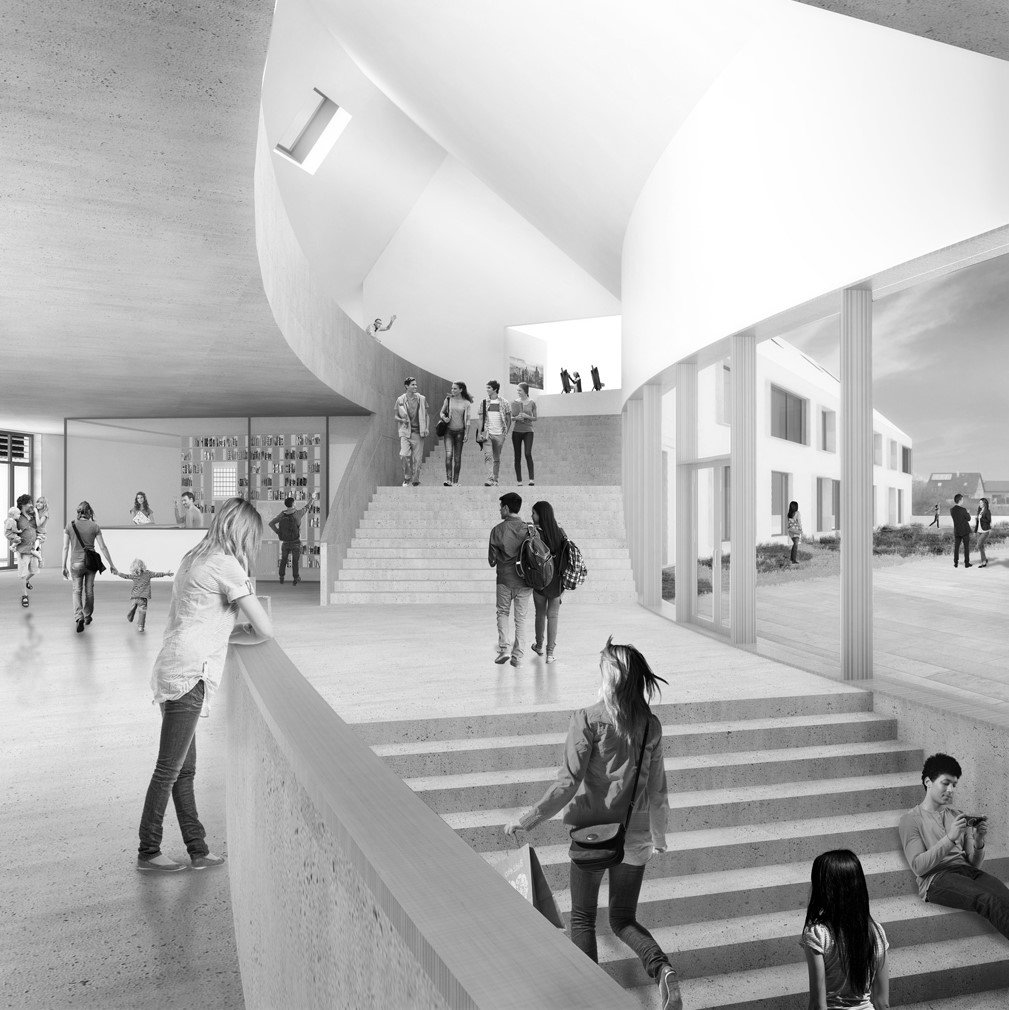
Nová Škola Chýně
Czech Republic
Open Competition, 2015
Honorable Mention
Architectural Design
Of Possible
Education is an odyssey between the familiar and the unfamiliar. We propose a building that calmly provokes discovery. The rational organization of program and site create a familiar form that behaves in an unfamiliar way.
Compact massing maximizes outdoor space. A seamless site plan amplifies Chýně’s landscape and recreational infrastructure. The site plan creates a civic enclave on the north east side of the building.
Classroom programs are located on the first and second floor. An entrance lobby on the first floor and common lobby on the second floor divide the school into 1st Stage and 2nd Stage wings. The school programs that double as civic amenities are located below with discrete access from the field level.
The classroom building sits atop a group of public spaces embedded in a landscape of ramps, terraces, and fields. Organizing the classrooms on a single-loaded corridor provides ideal day lighting, acoustics, ventilation, and views through two sides.
At the regional scale, Czech cities and villages developed as enclaves nestled it the beautiful countryside. Their organic medieval urbanism achieves a human scale, civic space, sense of place, and wonder that characterize the Czech identity. We asked how the new school’s urban and architectural solution could engage this identity and create a progressive new center for Chýně’s development.
The building is positioned to create an urban edge and a civic enclave. The result is an architecture with common and discrete identities presented to those inhabiting it as a school or as a civic space.
The main entrance to the school faces south to accept morning and afternoon light as students arrive and leave. The entrance, landscape paths, parking, and traffic solution safely direct student circulation away from the proposed traffic circle at the corner of the site. Grasscrete is used for temporary parking along the perimeter. When not used for parking this increases the amount of landscaping on site.
Approaching the building you see a rational form with an asymmetrical gable roof. As you enter the building and begin to circulation through it, the network of ramps, common spaces, and shared programs, become increasingly unfamiliar and inspiring in their shape and size. The result is a continual experience of the building transforming around you as you move throughout your day there.










