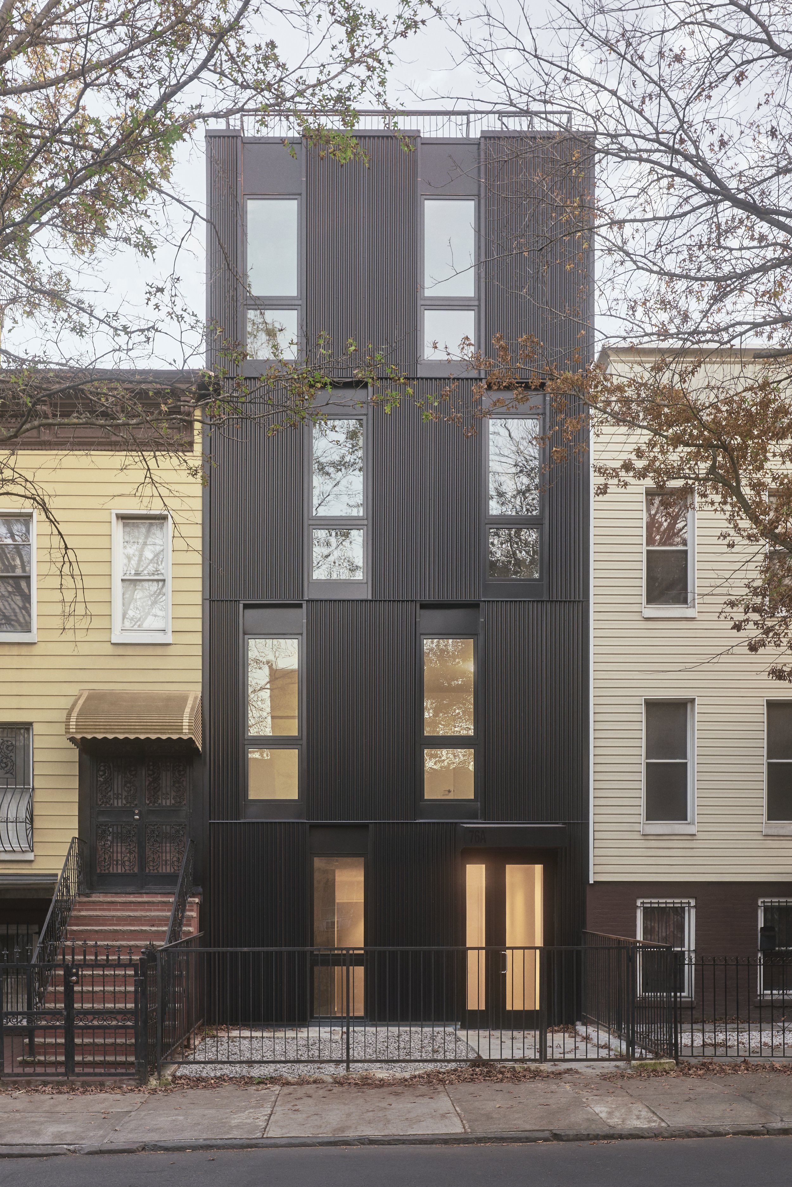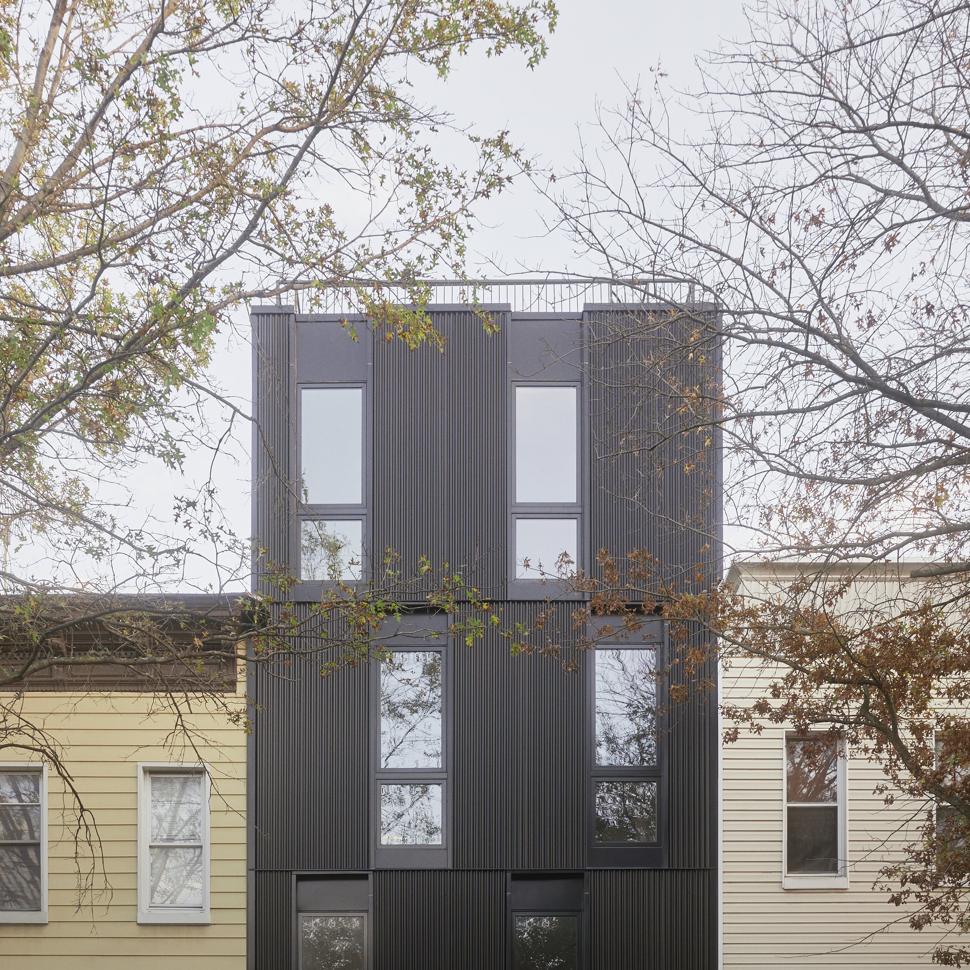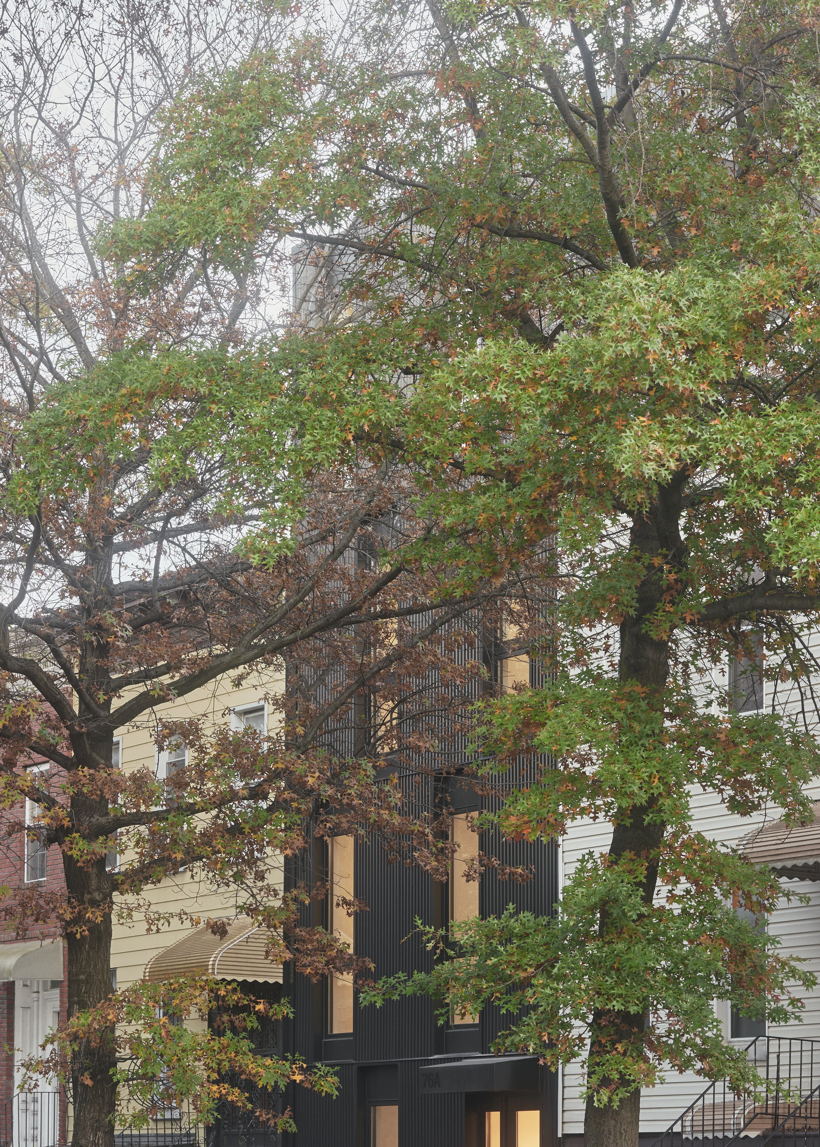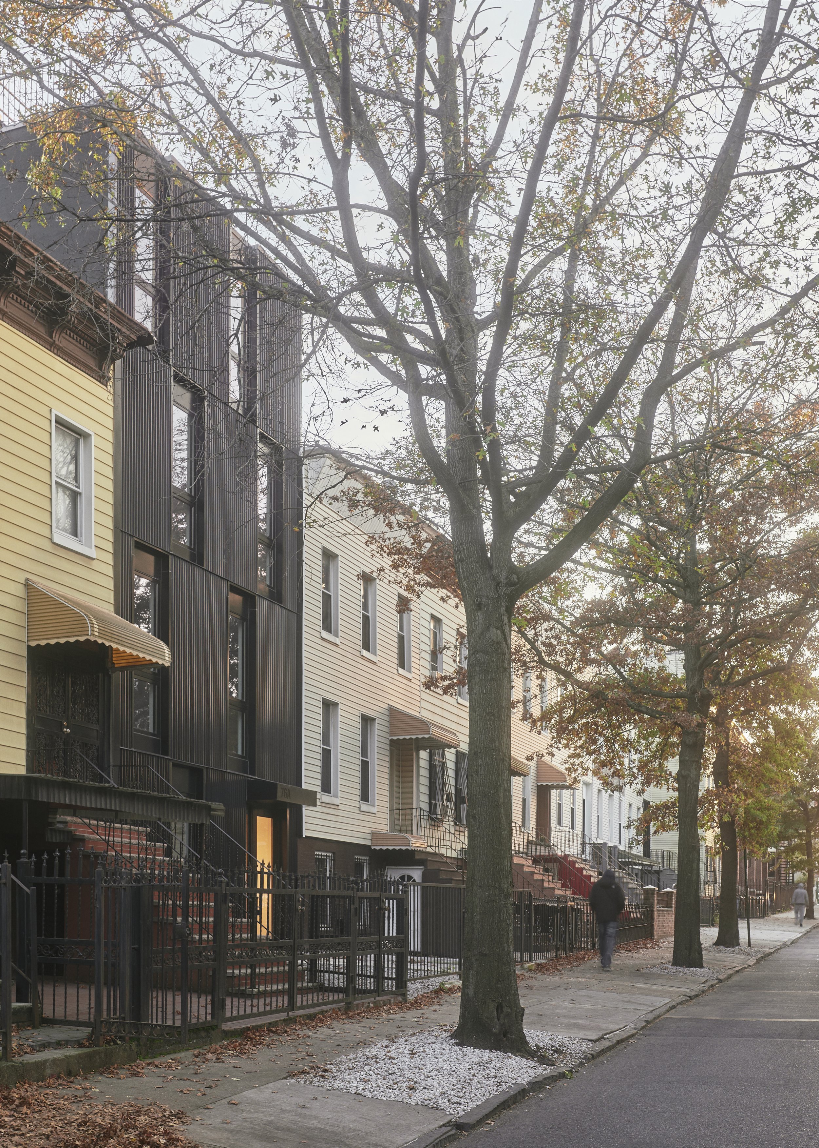
A Brooklyn apartment building with a terraced garden for each unit.
Brooklyn, NY
Completed, 2023
Architectural Design
Of Possible
Photography
Jake Balston
Images
Darcstudio
76A Cooper Street is a new four unit and five story apartment building in Brooklyn, NY. The site is located mid-block among late 19th century wood frame and brick row houses. The developer wanted to maximize the floor area on the site while creating a durable, low maintenance, and uniquely differentiated housing product.
Maximum floor area is achieved by terracing the rear of the building. On top of each terrace is a small garden for the adjacent residence. Each unit is effectively a garden level apartment. The rear of the building is a vertical landscape and extension of the wooded inner courtyard typical to these Brooklyn blocks. Careful attention was paid to leave mature trees in the rear yard undisturbed during construction. The effect of living in the upper level units with their large floor to ceiling windows and outdoor terraces is that of being in a canopy and treehouse — an unusual nature filled experience for Brooklyn living.
The building’s envelope is built significantly over energy code requirements to create a more comfortable living environment with lower energy consumption. All appliances and systems are electric further optimizing indoor air quality and energy consumption. Conventional and low cost building materials are finished as highly durable and interior design elements. The concrete structural slab is left exposed and polished reducing cost, maintenance, and creating a healthier living environment.
Each residential unit is designed to create a sustainable living for families or roommates with a high density lifestyle. This additional attention to the environment and architecture reduces rental turnover, reduces wear and tear on the building, and increases the quality of living in this market segment.
The adjacent buildings are likely to be demolished in the near future. The new zoning allows for greater floor area to be built on these sites. As a result the neighborhood’s 19th century wood frame buildings with tired previously renovated facades are intermittently demolished and replaced by five story new construction buildings in an idiosyncratic assortment of architectural looks. Given the economic pressure and efficiency of the local construction market, no compelling architectural style has emerged. Few materials aside from stucco and exterior finished insulation are afforded in this market.
The design for 76A Cooper takes a sober and durable approach. The façade is made out of affordable and durable corrugated metal panels. This material will last decades, is a low cost alternate that nods back to the original siding types in the neighborhood, and has dark patinaed texture that feels Brooklyn.






