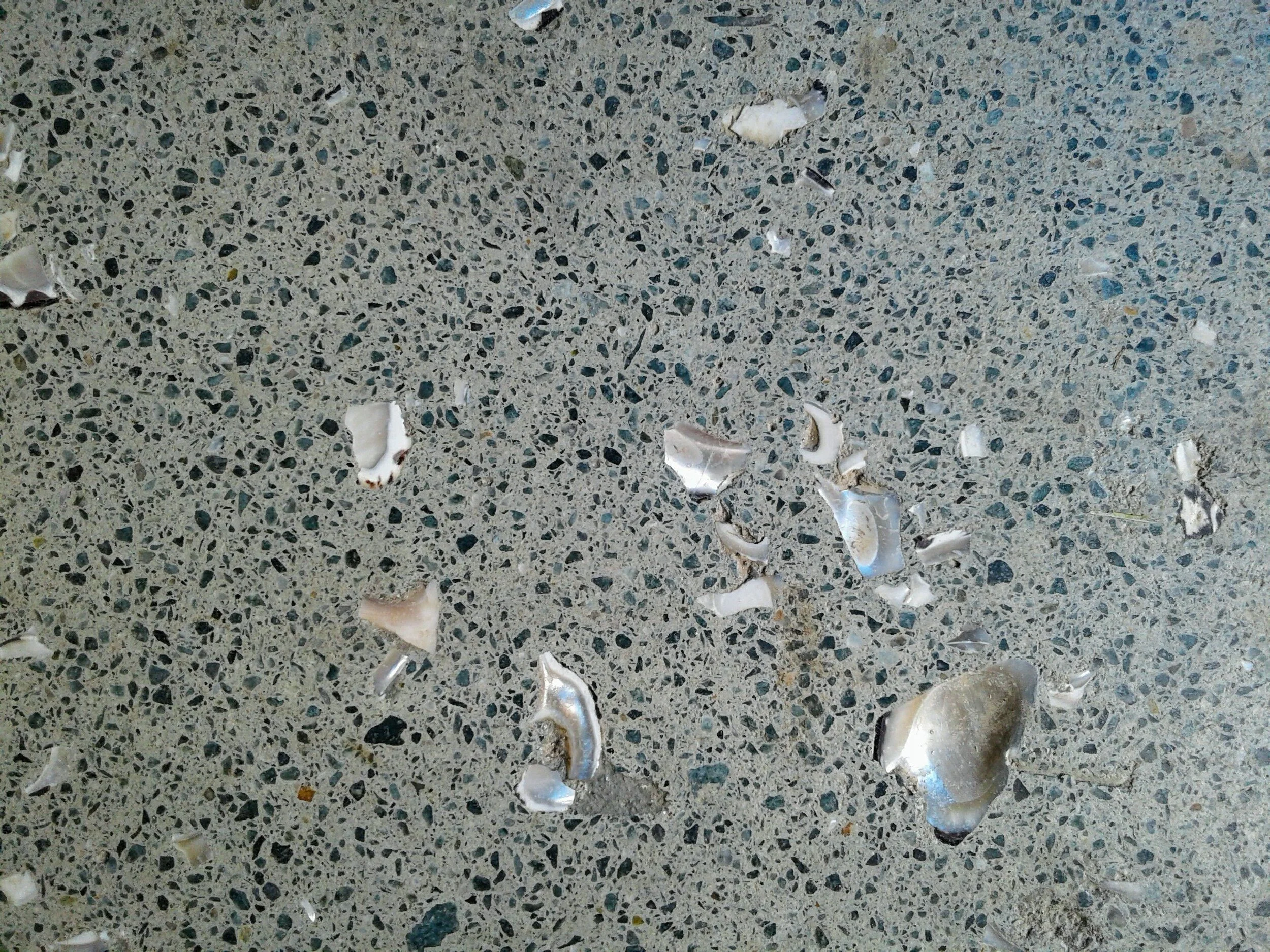

Sint Maarten Resort
On the islands it’s different. No one changes for anyone or anything. Everyone you meet is the purest form of themselves. Peoples’ expressions, languages, clothes, and behavior have an incredible dynamic range. The same could be said about the colors, aromas, and climate of the islands. They are full of vivid contrasts. The atmosphere can be thick or clear. Even the water, sands, rocks, grasses, and hammocks create an incredible range of textures that you are constantly experiencing.
The hotel is located on a north facing bluff overlooking the Simpson Bay Lagoon and commands the best view of the island. The picture above shows the lagoon and location of the resort which was completely destroyed by hurricane Irma.
This photo captures the feeling and scale of the original resort. The gently sloping site, landscape, and bungalow porches created privacy while allowing the site to be densely built. Every moment along the paths between the bungalows felt unique. The path was never level and there were frequently views of the lagoon deep from within the site.
The original site plan of the resort was ingeniously simple. The slightly rotated two-story bungalows were terraced across the gently sloping site. This helped maximize site lines to the lagoon and take advantage of the prevailing trade winds. Perhaps the greatest effect of this geometry was how dynamic and organic the experience of walking though the site felt. Although it was rationally organized, every moment between the bungalows felt unique. The atmosphere was that of an old world Caribbean Village.
Our design captures the effects of the original Summit and creates a new architecture that deeply embraces the character of the site. Clusters of bungalow style units preserver the original character of the plan while increasing operational and construction efficiency. This design approach, while looking organic, is based on a rational 18 x 18 meter rational construction grid. As a concept, it is scalable and designed to be resilient to inevitable programming and design development requirements moving forward.
asd
We propose an architecture that builds with the natural forces of the site, embraces local building resources, and presents an opportunity for local craft. As the entire island builds with haste out of concrete in the aftermath of Irma, traditional craft, construction techniques, and site planning are being forgotten. Our proposal embraces concrete for its strength against the elements and affordable modularity. Every unit is planned around 2m x 9m concrete plates precast on site. These plates are used as floors and ceilings to create a terraced three-dimensional landscape resistant to hurricane and seismic events. Instead of hiding low-spec concrete behind stucco parging, a higher density 6500+ PSI concrete is used. As such, it can be left exposed and polished to reveal the soft colors of the local sands and aggregates. Crushed corral stone and seashells are scattered throughout the floors of the amenity spaces and perimeters of the courtyards to provide subtle wayfinding signals and further connect the building to the site.
asasdf
aasdf
asdfas
asfdask
asfdksadfkj
askasfdk;
Design Architect: Of Possible
(Vincent Appel, Tram Anh Nguyen, Yue Guan)
Regional Architecture: Design Per Square Inch
(Leonardo Perez, Erin Moon)
Landscape architecture: Site Image
(Christian Vitulli)
Images: Darcstudio (Troy Hodgson)








