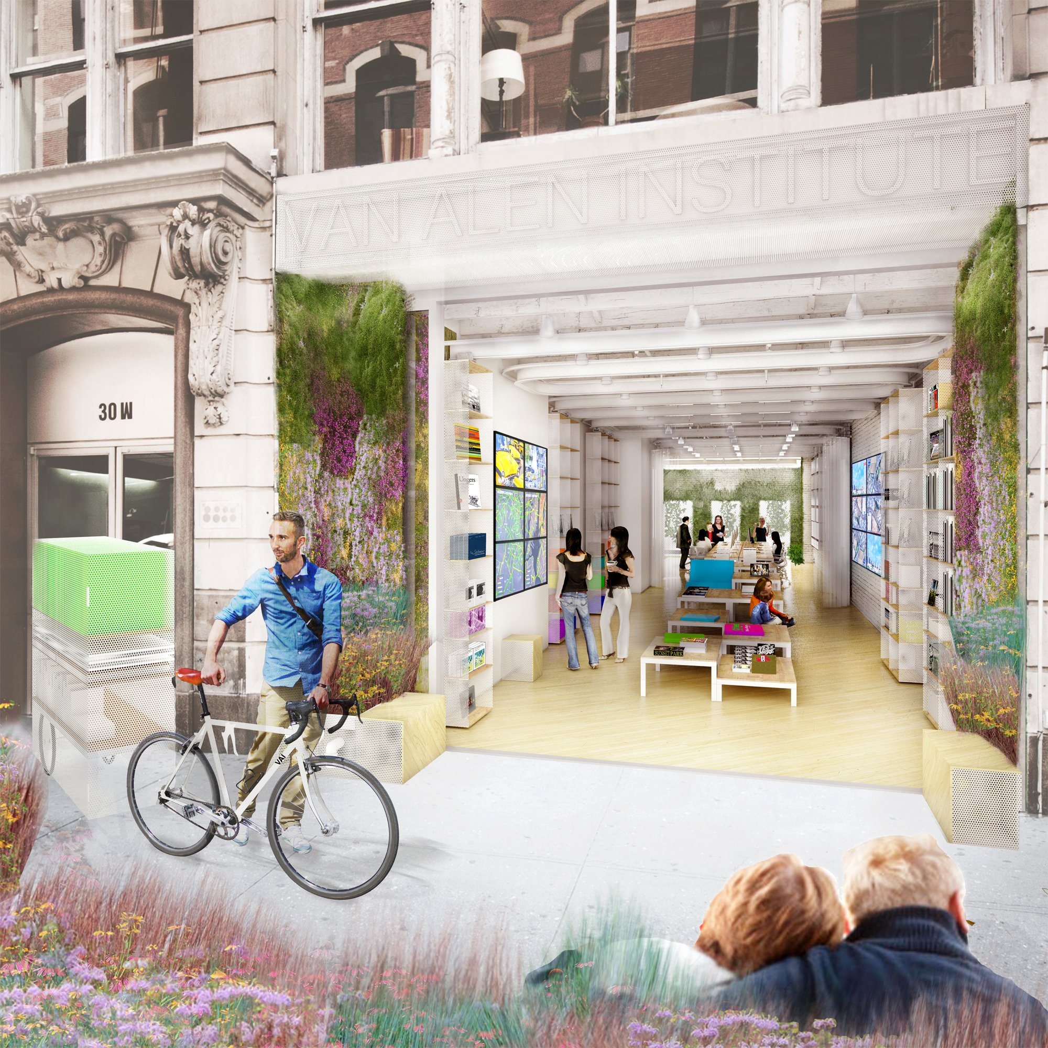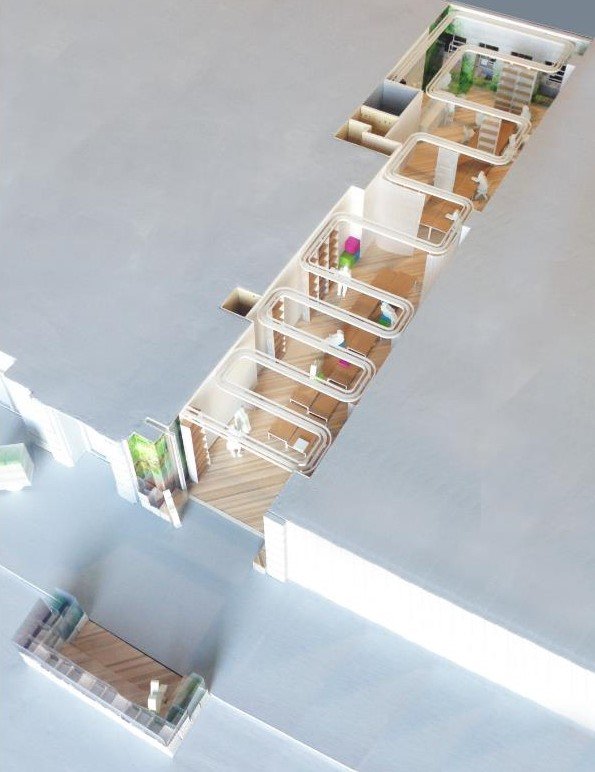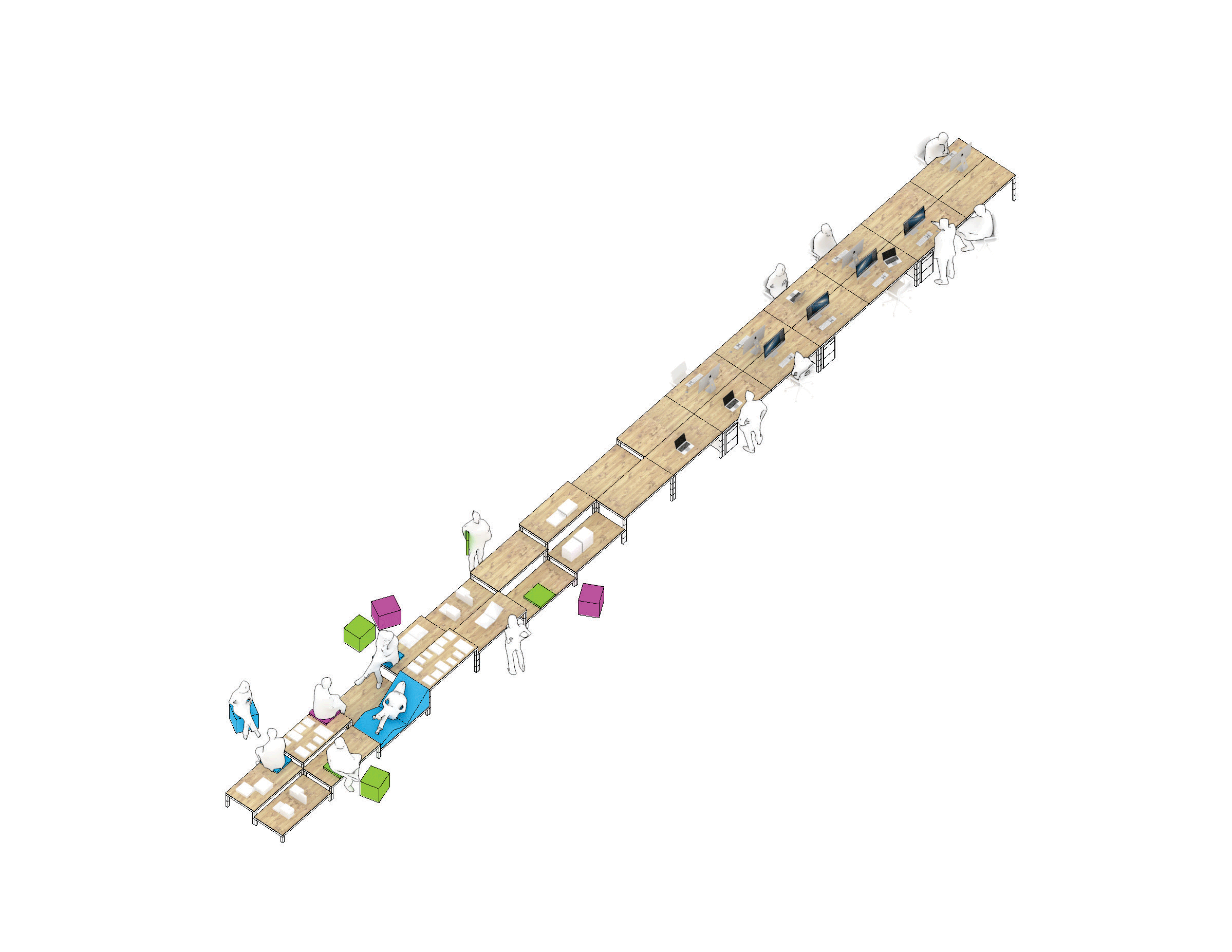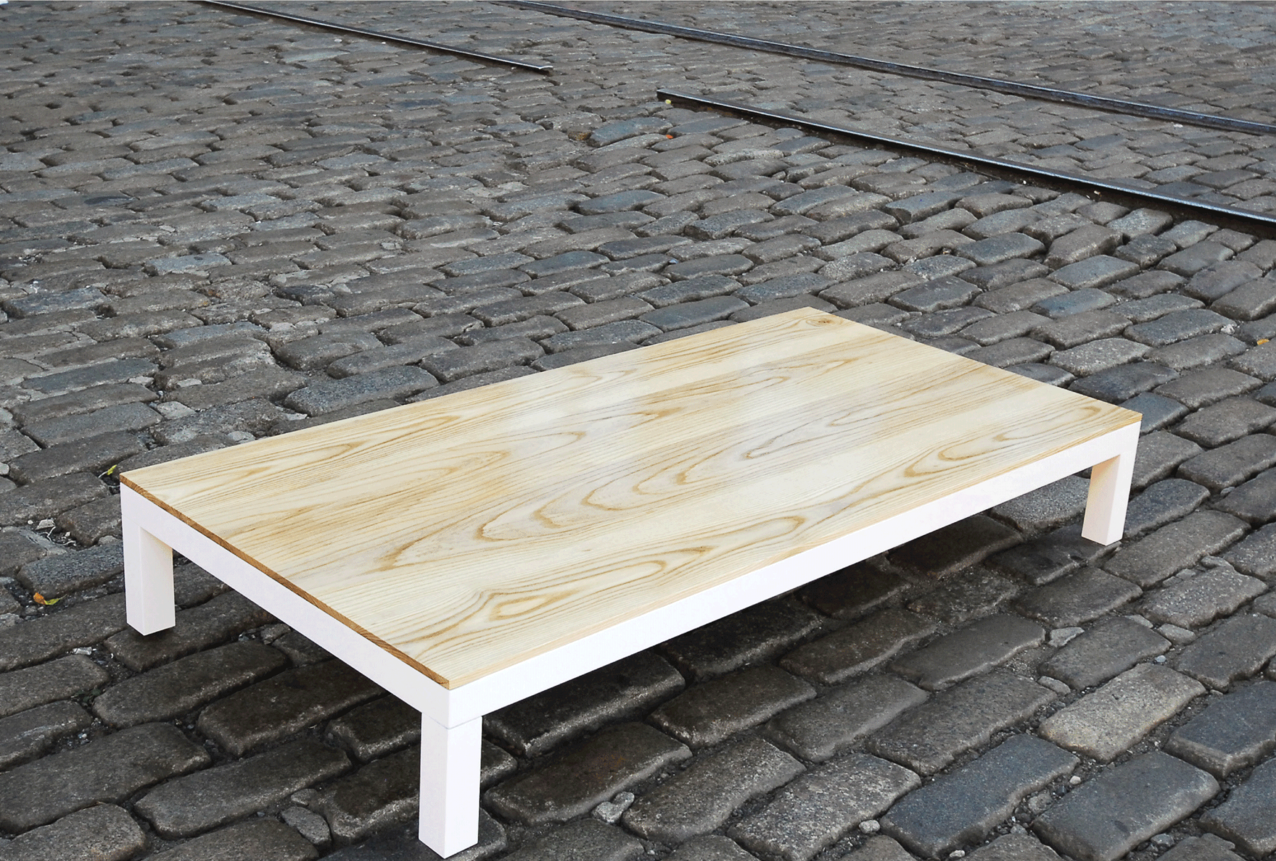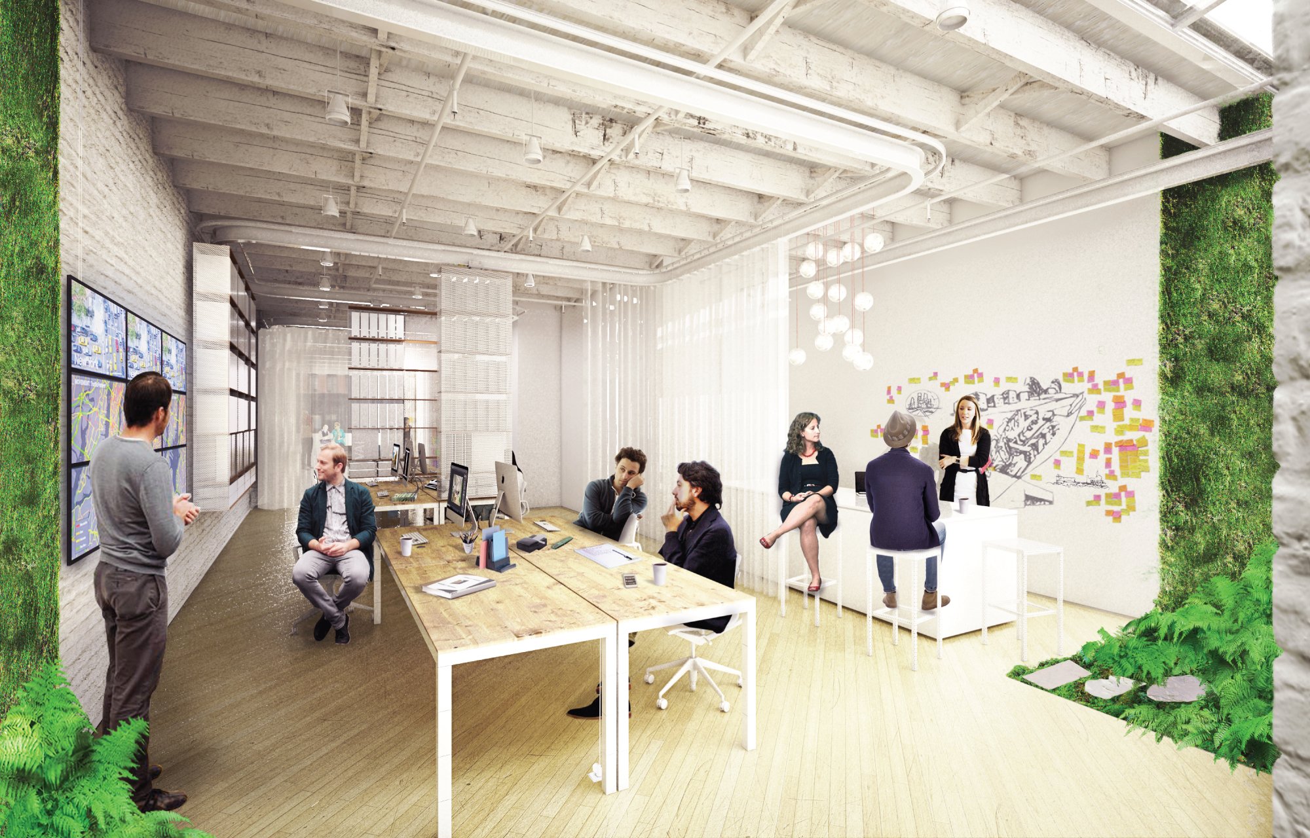
Redefining flexibility for an architectural institution.
New York, NY
Invited Competition, 2013
Architectural Design
Of Possible
Passive House Consultant
Right Environments
Of Possible designed a multiform gallery, book store, office, and event space for the new Van Alen Institute. Over the past 120 years the Van Alen Institute has been a vital platform for architecture in the United States and internationally. Its history is one interwoven with the developments of architectural practice, urbanism, and their pedagogy. The evolution of the Van Alen Institute from the 1894 Society of Beaux-Arts, National Institute of Architectural Education, to Van Alen Institute is the story of our discipline constantly shifting and overlapping as spheres of practice, education, policy, and civic life. Whether the period in the institution’s history was marked by the atelier model of education or iconoclastic and visionary competitions, the Van Alen Institute has been a civic platform for architecture operating at the intersection of these spheres.
Our design for the The Van Alen Institute is a series of evolving components which enables the institute’s constantly changing program. These are custom adjustable desks, bookshelves, and an overhead track system containing lighting, A/V equipment, visual partitions, and acoustic partitions that allow for the continual reconfiguration of the space to support the institute’s changing needs.
The material pallet is durable and made primarily from two materials: regionally sourced ash and powder coated steel. Each element of the institute’s program and visual identity is crafted from these two simple materials with variations in manufacturing. For example, the institutes signage is perforated into the exterior metal cornice on the facade capturing the laying of their history and representing their evolving mission. The design embraces biophilic principles with modular low maintenance landscape features as part of a sidewalk street-seat, green entry foyer, and green wall along the building’s inner courtyard to both draw visitors in, increase focus for the office staff, and improve air quality.
